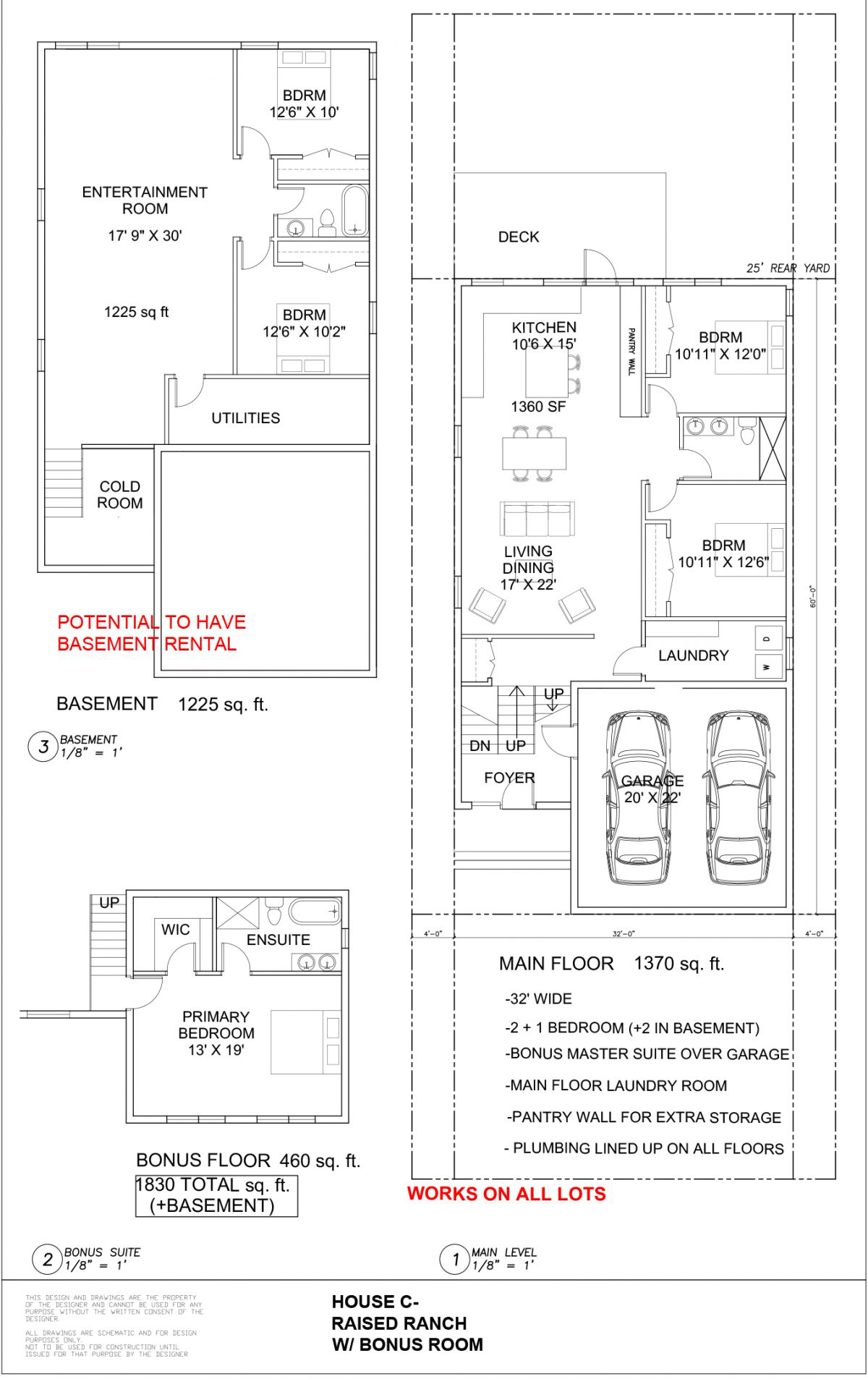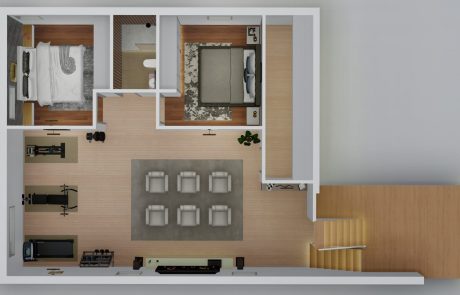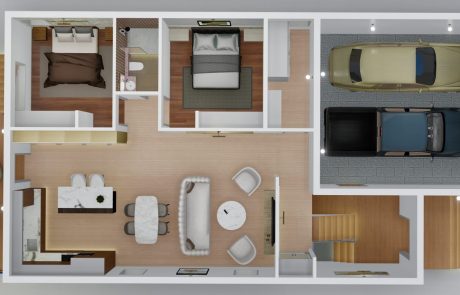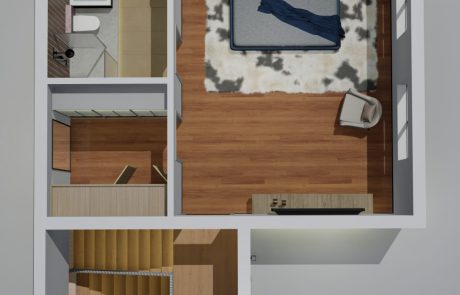
FLOOR PLANS – OPTION C
Spaces We Love
Option C Two Story 1830 SQFT
Design-forward interiors feature soaring ten-foot ceilings*, engineered hardwood flooring in main rooms*, European-inspired modern kitchens with servery, spacious bedrooms and spa-like ensuites with impeccable finishes.


